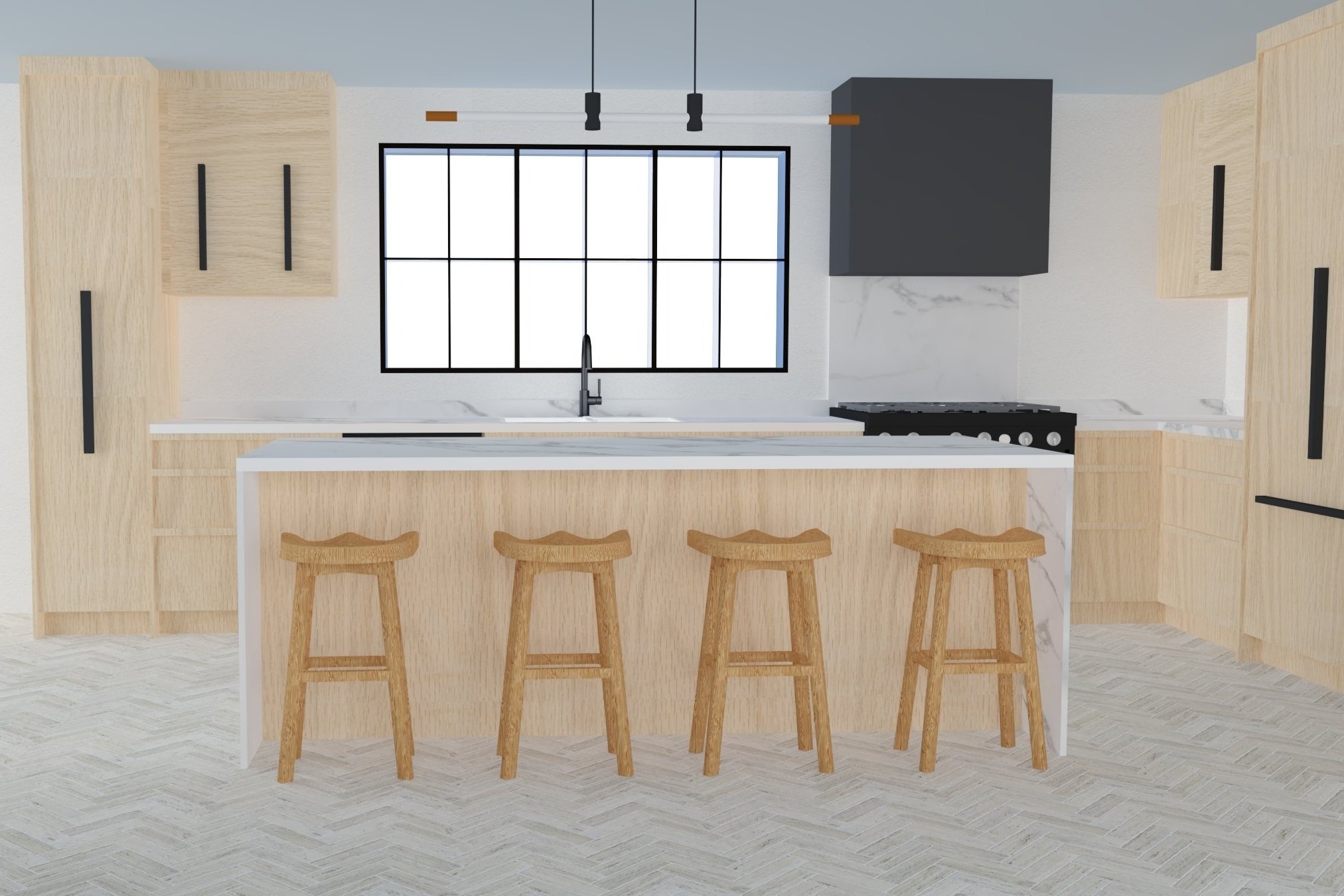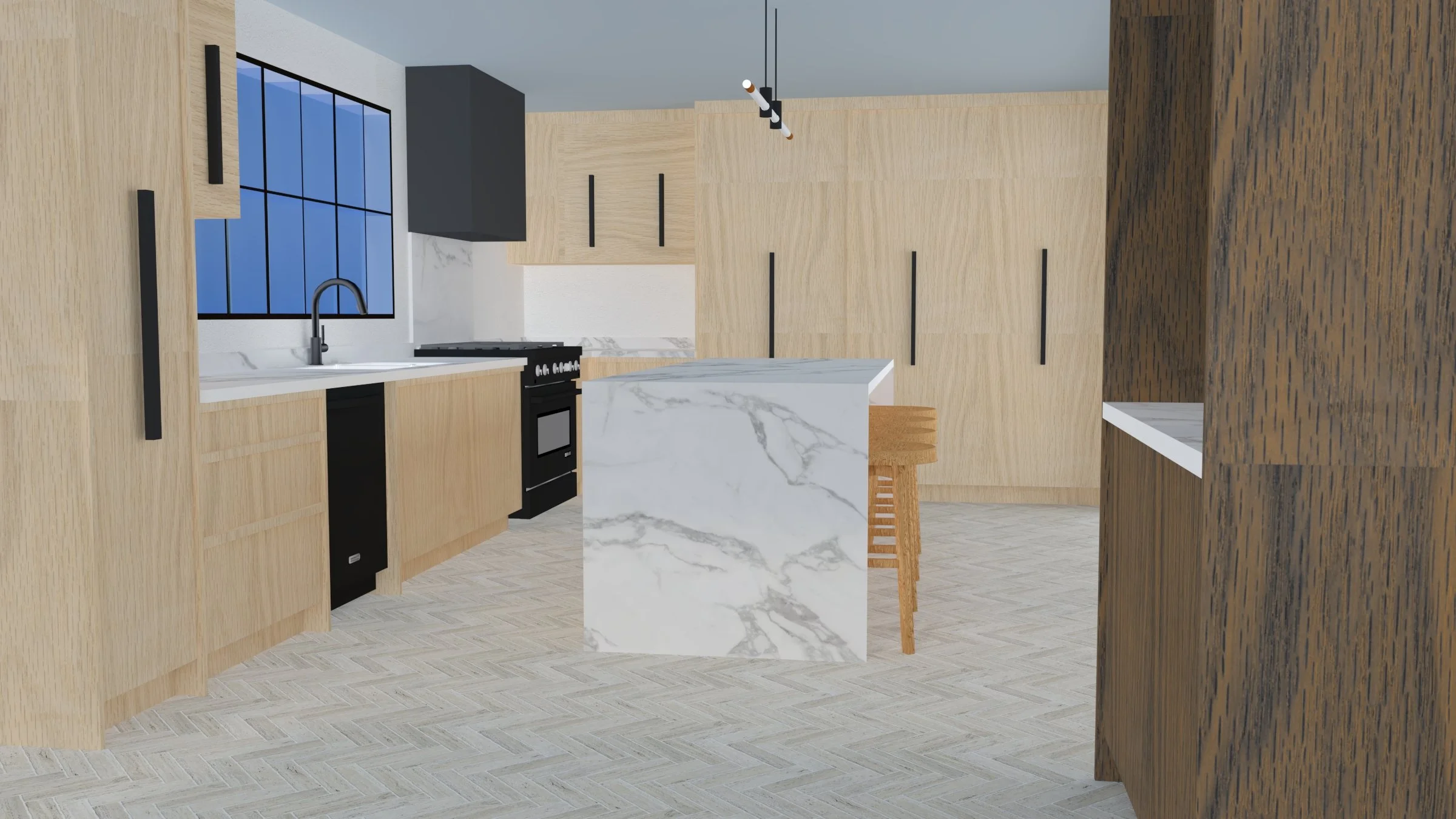
CORNER HOUSE
YEAR
2021
TYPOLOGY
RESIDENTIAL
SQ. FEET
2500
The new home owners had recently moved back to Winnipeg and envisioned this renovation as a forever home for their young family. This two storey home was stripped to the studs and we were tasked with the renovation of all three levels. We reconfigured the main floor, as the clients wanted an open floor concept. This provided some challenges for ducting and plumbing but the team of contractors were insightful and worked with us, allowing our design to be fully realized.
SCOPE:
INTERIOR DESIGN
FIRM:
A.C.T. CREATIVE STUDIOS
RENDERING:
GEORGIA COY



MATERIALS USED
TERRAZO TILE, CHARCOAL METAL,
WHITE OAK SLABS,
CALACATTA WHITE MARBLE &
CHOCOLATE STAINED VENEER.





